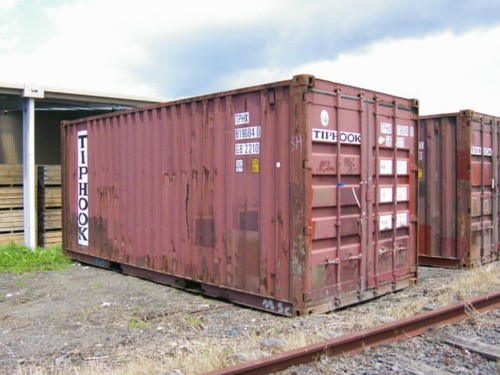So I've been thinking about my small HO scale Victorian Railways switching layout that is set up in my garage. The garage is underneath our house and really isn't suitable for a layout. The main issue is the dust. Most of the garage is unlined and since the house is built on a slope some areas under the house are exposed dirt. Dust and fine dirt can be blown around especially when the kids leave the side door open after they drop their bikes on the floor. First world Dad problems. In short the location is not ideal for a layout especially when your layout is DCC with its electronics, decoders and throttles.
We've reached a stage where we're pretty settled and the time is right to build something to house a layout and all my railway 'stuff'. Its amazing what you pick up and collect, not just locomotives, rolling stock and kits but books, magazines and memorabilia. I'd hate to add up the cost of all this stuff and I haven't even tried because I don't want to know! Honestly I should just for insurance purposes.
So I've decided to move my railway stuff from the garage to a purpose built building. Over the past few months I've been spending a lot of time online looking at cabin, hut and shed designs to see what would best suit my needs.
I looked at getting a 20 foot container. Containers are very popular because they provide good storage at a good price. They're sturdy, transportable and if you get one in good condition they're weather proof. You only have to look around to see how popular they are. They're literally everywhere.
Where I live in Otago we get a pretty big variance in temperatures through the seasons, from cold nights and morning frosts with single digit day time highs in winter to dry hot summer days in the 30's. While the steel construction of containers make them robust, the same metal construction allows for very efficient thermal conduction as well. This makes the inside very, very hot in the summer and very cold in the winter. Not great on track or electronics. Sprayed foam insulation would help but is expensive.
The next option I looked at was metal garden sheds. These are also cost effective but suffer the same sort of issues as containers and they're not as robust.
Kit set garages are popular for hobby spaces but are beyond my budget.
I've settled on making my own hut / shed. Now I'm not a builder by any means but I like the idea of building my own space. An added bonus will be that I pick up some new carpentry skills and a few power tools along the way.
Since the hut / shed would be used for a small staging to station point to point layout and as a place to store and show my memorabilia I thought a railway design would be appropriate. With the section we have size won't be an issue but it needs to be something manageable.
Searching the net I found a few plans that would work for me.
Victorian Railways 10' x 8' Hut
The first was a Victorian Railways 10' x 8' way and works portable hut.
I found this plan on Mark Beau's excellent Victorian Railways website
While this plan is described as a proposal it actually became the basis for a new design of single men's huts on the NZR. These huts were found all around New Zealand and sometimes in quite large numbers as shown in the photo below from the Te Ara - Encyclopedia of New Zealand website showing the single men's compound at Gracefield in the Hutt Valley.







No comments:
Post a Comment